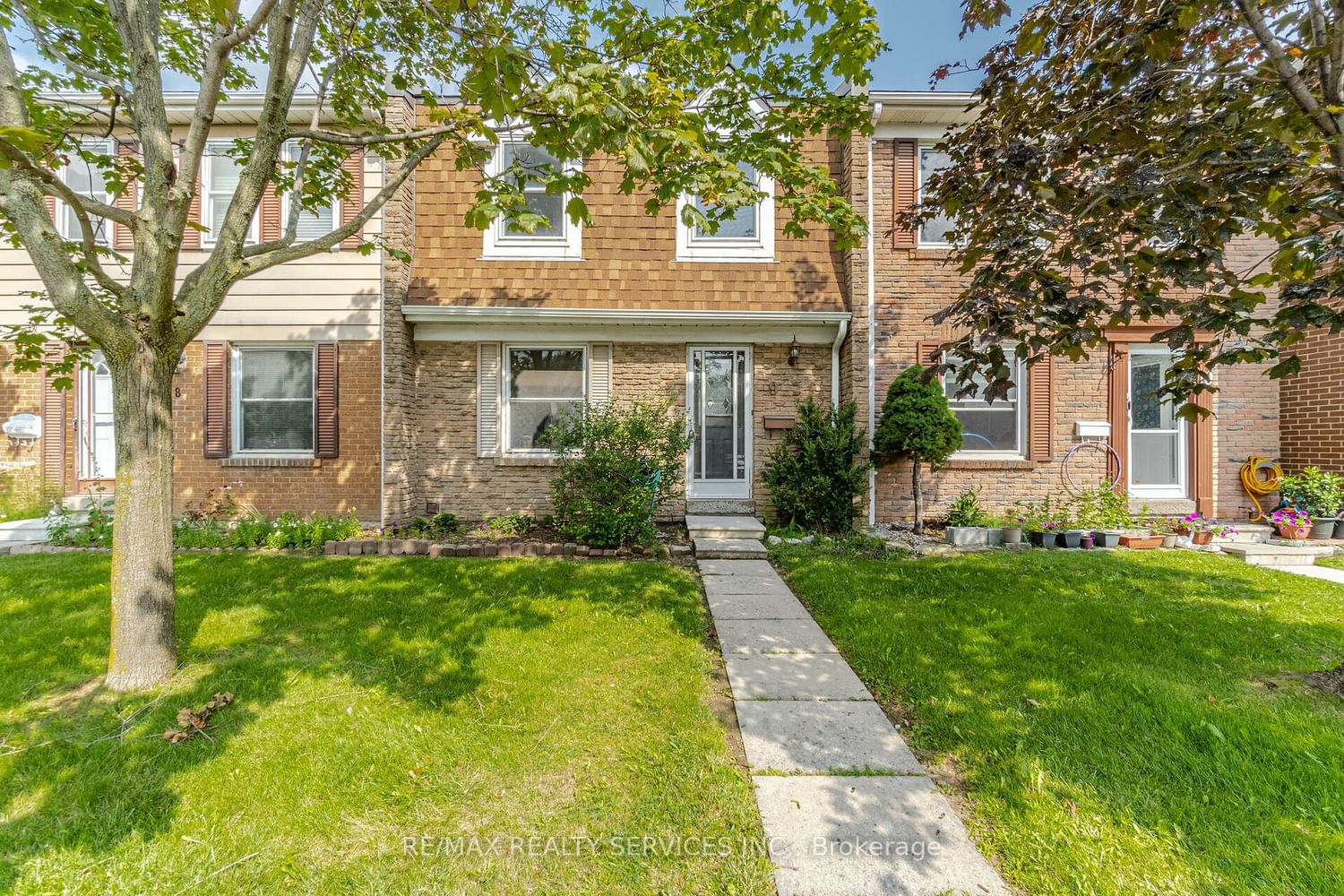$597,500
$***,***
3-Bed
2-Bath
1200-1399 Sq. ft
Listed on 10/12/23
Listed by RE/MAX REALTY SERVICES INC.
Welcome Home! To This Bright & Spacious Townhome Located In A Desirable Family Friendly Community! Freshly Painted Throughout, The Main Level Offers An Open Concept Living/Dining Area Boasting Recently Updated Quality Vinyl Flooring With A Large Window & A Walkout To The Private Back Yard W/ Natural Gas BBQ Hook up, A Bright Spacious Eat-In Kitchen & A 2 Piece Powder Room, Upper Level Offers 3 Very Spacious Bedrooms With Plenty Of Storage Space & A Newly Renovated 4 Piece Bath, Private Fully Fenced In Backyard With A Patio Great Location In Complex- Convenient Parking At Front Of Unit. Park And Have Direct Access To The Front Door. Walking Distance To Schools, Bus Stops, Rec Centre, Parks, Shopping & Much More! Family Friendly Complex With A Private Community Outdoor Pool & Park!
Maintenance Fee Includes Water, Cable Tv & Bell Fibe Unlimited High Speed Internet!
To view this property's sale price history please sign in or register
| List Date | List Price | Last Status | Sold Date | Sold Price | Days on Market |
|---|---|---|---|---|---|
| XXX | XXX | XXX | XXX | XXX | XXX |
W7211488
Condo Townhouse, 2-Storey
1200-1399
6
3
2
1
Exclusive
31-50
Central Air
Full, Unfinished
N
N
Alum Siding, Brick
Forced Air
N
$2,650.24 (2023)
Y
PCP
108
S
None
Restrict
Comfort Property Management
1
Y
Y
$636.74
Bbqs Allowed, Outdoor Pool, Visitor Parking
